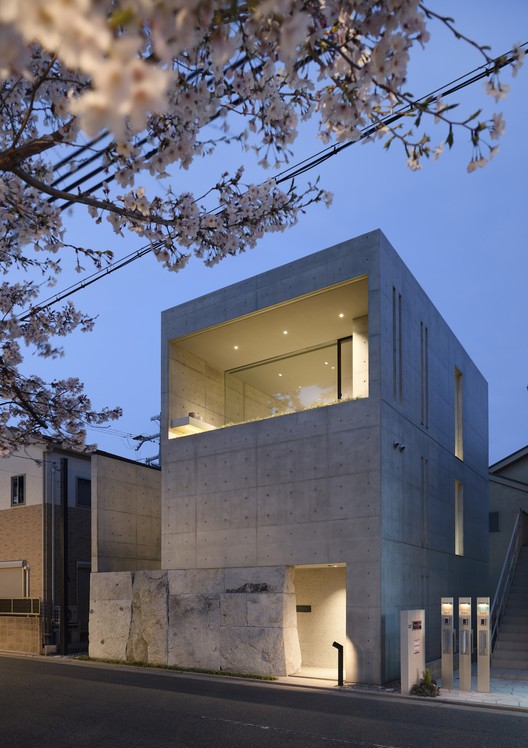
Design and Concrete Homes
Architecture and building materials are often in flux. Now, more than ever, the push towards sustainability and innovative design are expanding the limits of what might be a suitable, artistic, or practical building material. We see bamboo, recycled wood, and a number of other natural elements incorporated, but one thing that seems to have made a bit of a comeback is concrete.
Far from the purely Brutalist nature that marked the middle of the 20th century, architects now are incorporating concrete in new designs that allow for a softer and more approachable look. From tiny vertical homes in Japan to an open plan flat with exposed concrete ceilings in London, concrete looks to be a versatile and functional material that opens up a number of doors for architects looking to get creative.
But it’s not all avante garde, art driven architects designing obscure spires and hideaways for the wealthy and equally obscure people of the world. Many common style homes and sustainable projects in more remote locations are employing concrete for its durability and ease of installation. Concrete can also help maintain a decent internal temperature, and reduce noise pollution within a home. The major downside is that it’s fairly inflexible once it’s put into place, and it may take a bit longer than construction making use of more traditional composite builds with wood, plaster, and other materials.
Styles of Concrete Homes
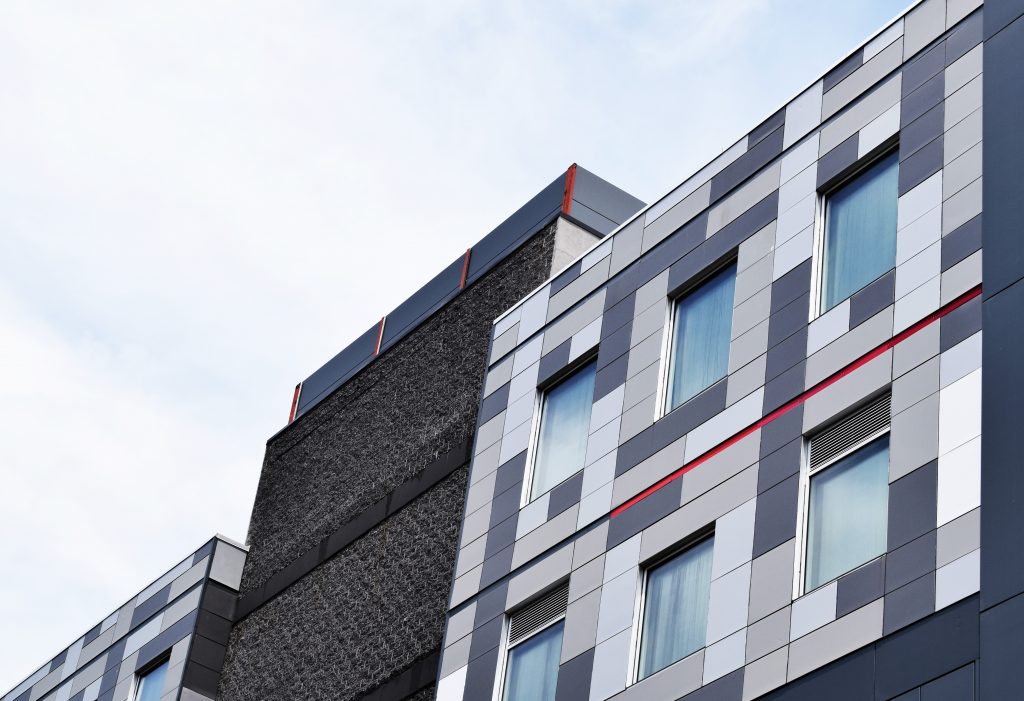
While you can find a more modern suburban style home made out of concrete, it might not be common. And in most cases, they’ll be covered in siding that disguises the raw concrete. That said, there are still a number of modern concrete homes that lean towards a traditional exterior design. On the other side, you’ll note the geometric on full display. Hanging floors with glass bottomed pools, unfolding multi-level homes sheathed in a glass and concrete facade, and yes sometimes a straightforward cube. To say the least, concrete houses are varied all across the world.
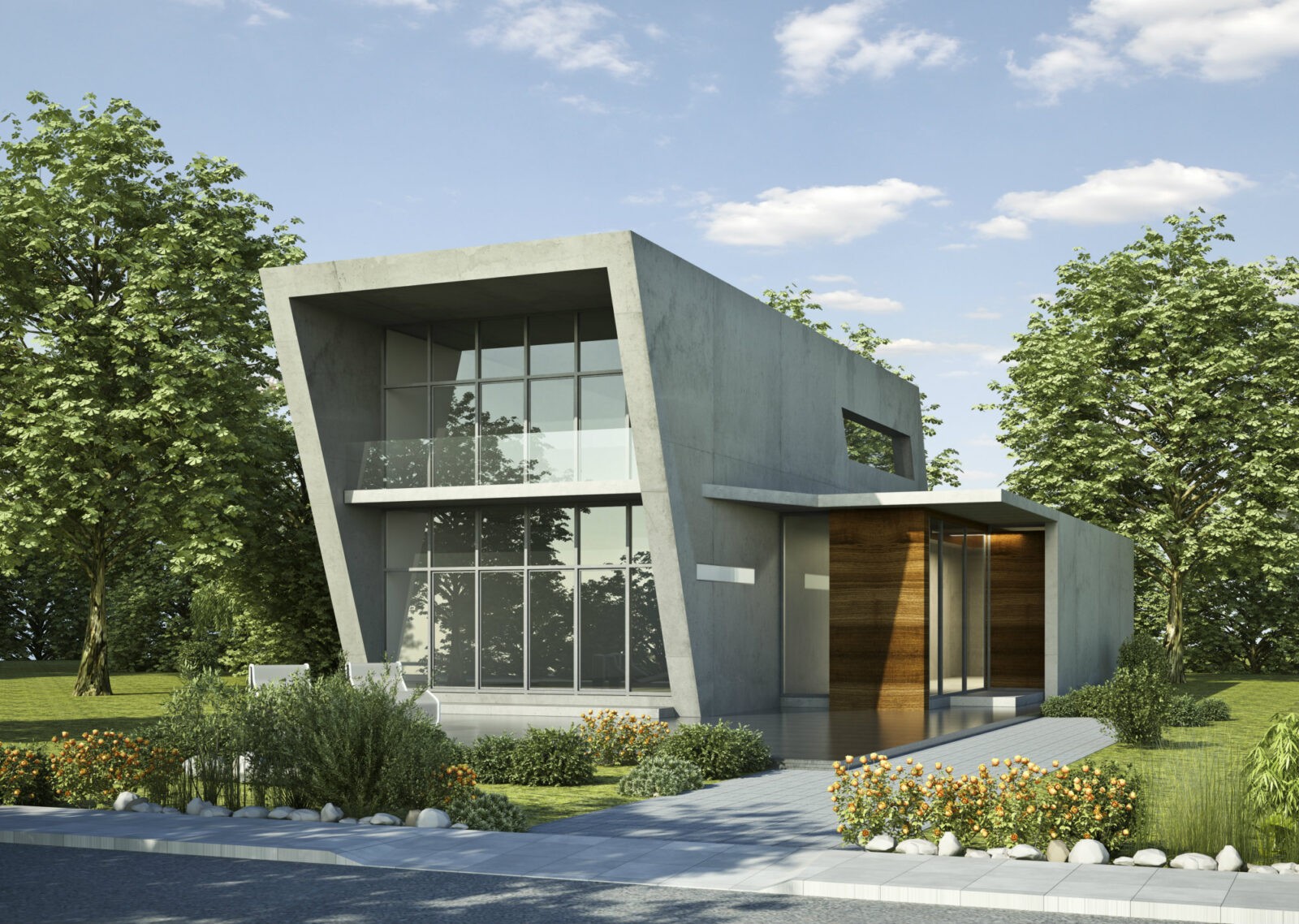
So, why use concrete to build?
Beyond the aesthetic reasons for using concrete, there are several practical reasons. As mentioned, concrete offers a solid thermal barrier against outdoor temperatures, and well built concrete homes can potentially stand up to extreme weather better. Of course, one of the main motivating factors behind choosing concrete over wood as a core structural material is economics.
Basically, people tend to use the cheaper material unless they want a specific look or have certain structural requirements that can’t be accommodated by a particular material. For example, in a country where wood is plentiful and easily harvested for building, wood tends to be cheaper, and some might argue it’s more flexible in terms of how permanent a home’s design is. For places where wood is either more scarce, or at least not as easily harvested on the scale necessary for architecture and construction, concrete is both cheaper and more accessible.
At the end of the day, it’s almost always about cost or aesthetics. A well built home can stand up to the elements and have a beautiful structure and design regardless of the primary material used in its construction. Geographically speaking, concrete homes are less common in the US outside of architectural projects because the US, while in other places, such as Europe and Asia, concrete is a more common building material.
Architectural Advent of Concrete (Again?)
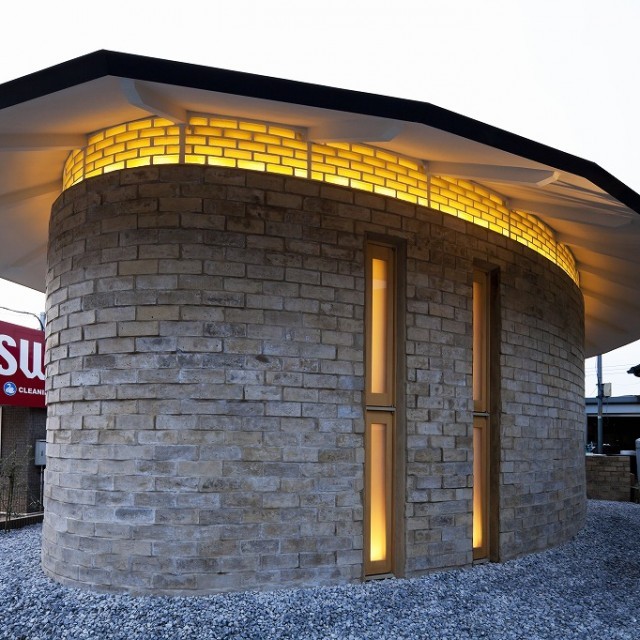
Of course, standard housing aside, you’ll really start to see concrete as a popular material in architectural projects. With architect groups and firms given some leeway to work with the material, you’ll notice a number of stunning and creative forms jutting out of the ground. Most notably, Japan has been working with concrete for a number of reasons, from the scarcity of other resources to their attempts at heading off natural disasters like floods or tsunamis. You can see several examples of this in architecture like atelier TEKUTO’s ‘R – torso – C’ and Gosize’s ‘Residence F’.
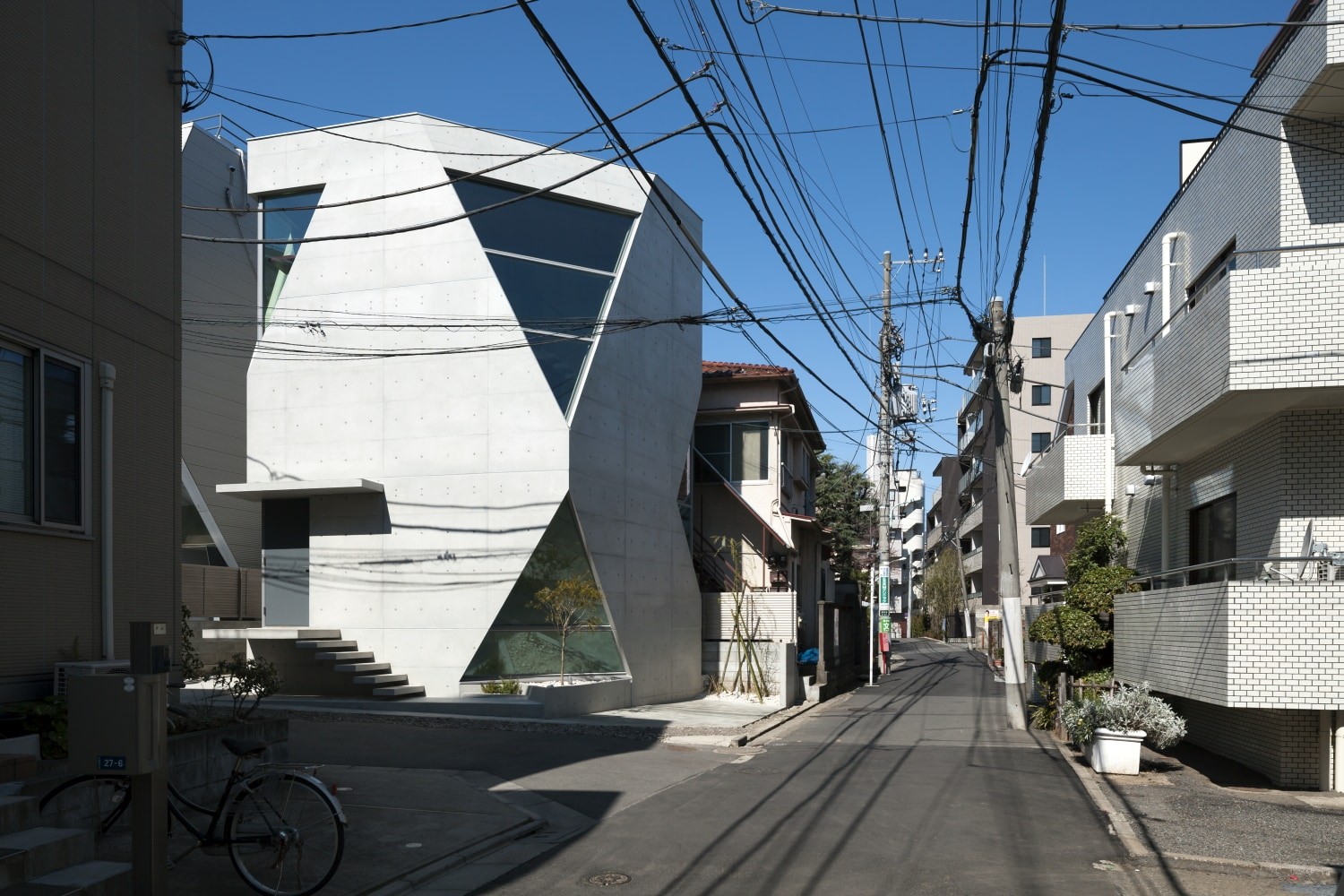
In each of these, you can see exposed concrete on full display. For both, the projects were designed around letting concrete speak as a part of the design, and both the structure and interior design work in harmony to present a unified visual front. In some cases, concrete acts more as a shell, where the stark exterior and exposed concrete protects a warmer, more wood lined interior that creates a unique juxtaposition between hard lines and more natural tones. You can also note the more unique shaping afforded to houses of concrete, as in ‘R – torso – C” featuring chamfered edges create space for vast windows that can help expand the interior and add a sleek, modern vibe to the exterior view.
Working with concrete in this fashion, while visually exciting, is also fairly practical. New forms and design elements are possible due to the flexibility of pouring your own shapes, and you won’t sacrifice as much structural solidity because it can be a single slab. The material itself is also typically more affordable and more readily available for building, or, in some cases, new materials are developed to increase the safety. For example, the recent development of ‘green’ concrete that incorporates graphene for a stronger, less emissions heavy production process allows for even more widespread use of concrete.
Western, But Not Spaghetti Western
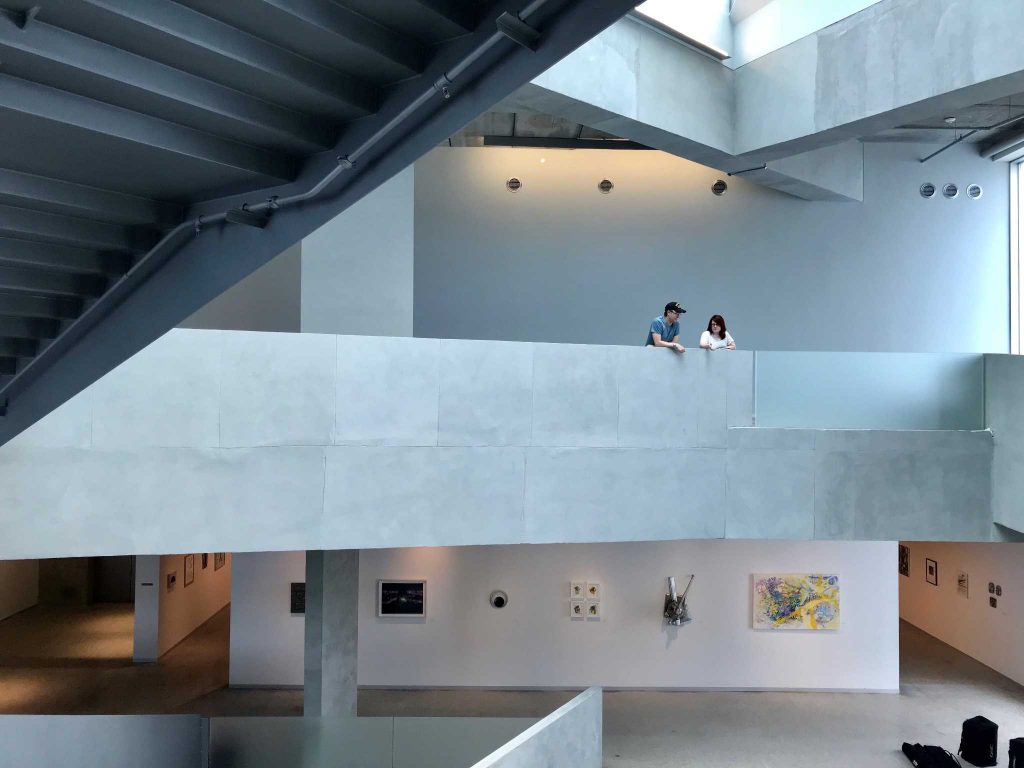
For a style that blends the more stark Japanese designs above with a warmer and closer to traditional design style, Sicilian Architrend Architecture produced Casa B. With a facade of glass peering in over a completely concrete interior, this home features a simpler concrete. With straight walls, straight edges, and relatively geometrically pure design, it gives space to the interior and lighting. The entire project itself is a standalone beauty, however, it leaves much open the work going on inside the home. The furniture, fixtures, and so on. Each one plays against the raw concrete, and it opens the door to a world of possible combinations and comparisons.
If you’re interested in something a bit closer to home, the somewhat recent addition to the Museum of Fine Arts Houston, the Glassel School of Art, is almost entirely constructed out of precast concrete. Allowing for the particular shape and incline that gives the building it’s characteristic structural view, the concrete is both a visual and structural benefit. As a nod to the nearby sculpture garden that features similar sloping walls of concrete designed by Isamu Noguchi, the concrete and its implementation speak to the history, purpose, and appeal of both location and design.
Final Notes
As we’ve discussed before, architecture enjoys a unique position where art and function overlap. As much as it is a practical endeavor, architecture is still largely an art form. Architects, not unlike any other artist, are inherently influenced by the social and global situation that surrounds them. Whether they decide to embrace or drastically reject what they see and experience, architecture tends to reflect their decision.
For example, as more people move from suburbia to inner cities, as people move to inhabit new environments, and as we strive to find more sustainable building solutions, we see architects adapting and incorporating those ideas and shifts into their work. Concrete is another great example.
Sustainability and creative shaping, which can accommodate a better use of space, and more innovative building designs to reduce energy usage through temperature control, innovative technologies, and other such inclusions all lend to the flexibility of this building material. Overall, it’s exciting to see strange new shapes as architects explore the limits of a classic building material.
Make Portella a part of your next renovation or new architectural design. We provide high-quality steel doors, steel windows, and so much more. Find out more about us or get in touch today to see how our products can make a big difference in the look of a building’s architecture.
Leave a Reply