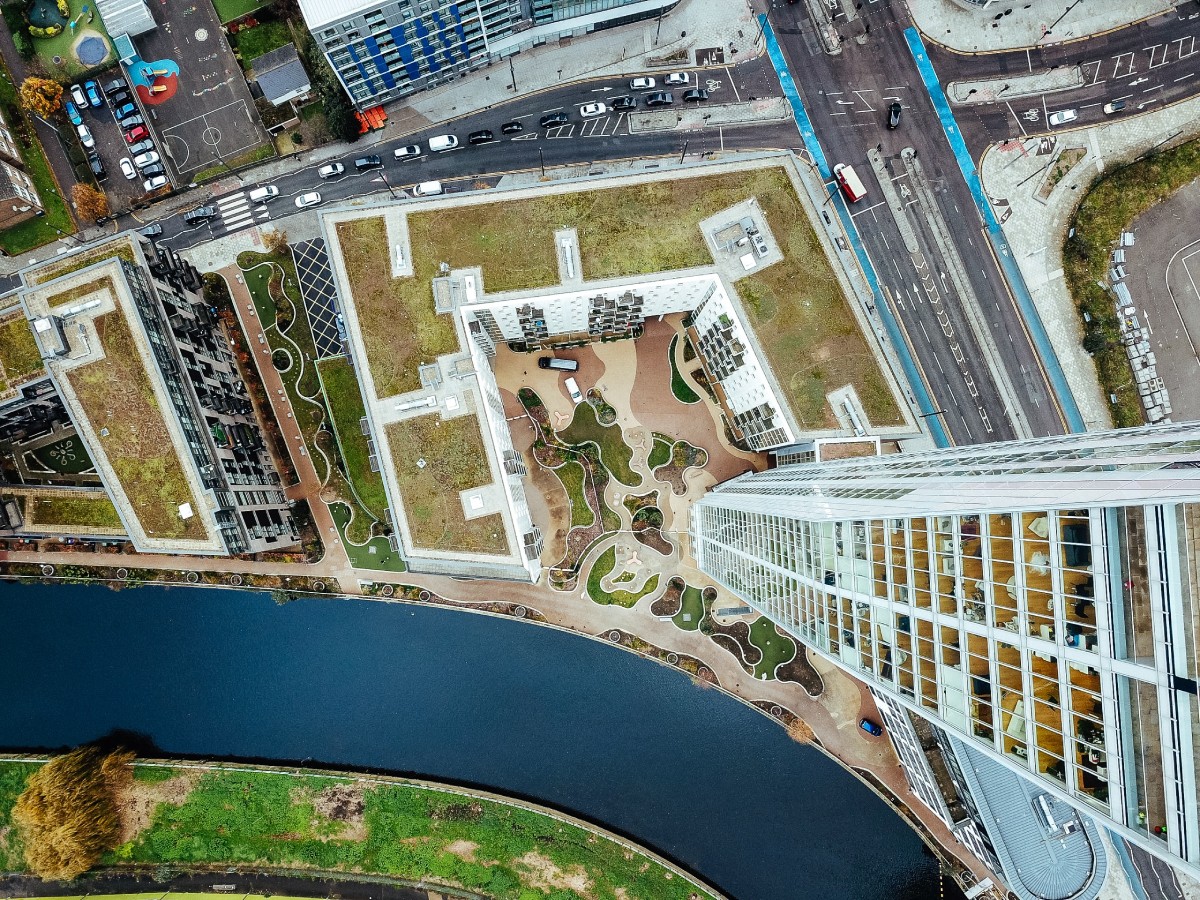
Influence of Zoning in Architecture
There’s no denying that zoning and architecture are closely intertwined. Zoning is an essential requirement that must be taken into account for any architectural process. As a result, it has a major influence on how building designs will turn out.
Oftentimes, people buy land or property with a set vision for how they want to utilize the space. They rarely consider the influence of zoning in architecture—from conceptualization to planning and implementation.

What Is Zoning in Architecture?
Zoning is essentially a set of codes that outline the rules for what may be built on a particular property. Zoning codes limit the size, shape, use, and location of buildings. Architects perform zoning analyses in order to determine the legal development rights of a property.
Determining which building types and styles will and won’t adhere to legal zoning prerequisites can be challenging. Different zoning areas can provide certain freedoms and limits for a given project, depending on what the client and architect have envisioned for their final result.
Some examples of zoning areas are:
Residential Zoning
Restricted to the use of homebuilding. Residential zones are areas where housing, as opposed to commercial or industrial buildings, dominates.
Industrial Zoning
Industrial zoning areas are designated for the use of industrial development. For example, the building of industrial parks, which may contain factories or warehouses.
Commercial Zoning
The role of commercial zoning is to support local economic and business needs. Buildings covered under commercial zoning may include retail stores, offices, or other non-industrial buildings that businesses can be run out of.

What is The Most Common Type of Zoning?
The most prevalent type of zoning in architecture is functional zoning. Functional zoning is essentially used to divide land by its function. This is the most common type of zoning because it allows us to choose whether a property will be commercial, residential or industrial.

Examples of functional zoning can be found in any areas that have specific zones that are separated based on their desired use. For example: industrial zones, recreational zones, and residential zones.
In some cases, when a functional zone is defined by physical characteristics, you may see areas separated by factors including development density, lot sizes, placements, or even building heights.
While functional zoning is the most common type of zoning, it has been brought under fire in recent years because it is less sustainable than other kinds of zoning. That’s because it designates land by function, increasing car dependency.
Think about it. If you live in a residential zone that is roughly 25 minutes away from any commercial zone, you will probably need to hop in your car to get the groceries and supplies you need.
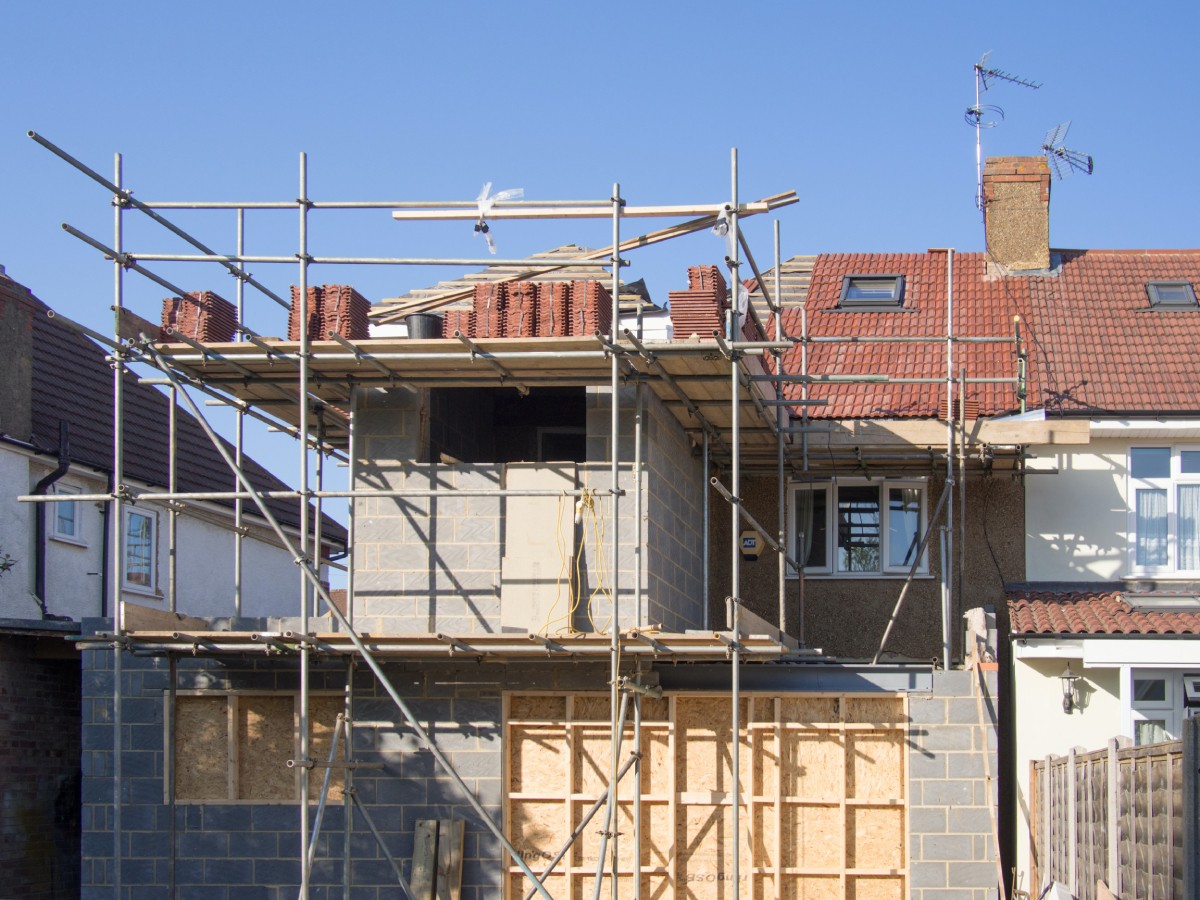
Mixed-use zoning is on the rise in popularity, because it allows for zones and areas to have multiple different functions, decreasing car dependency and increasing sustainability. It’s common for cities to have mixed-use zoning. People can easily walk to grocery and department stores, schools, libraries and parks.
How Zoning Analysis Gets Done
Zoning is one of the first major factors architects must consider, whether building a new housing area or commercial office building. They must ensure projects meet all legal requirements outlined by the relevant zoning system.
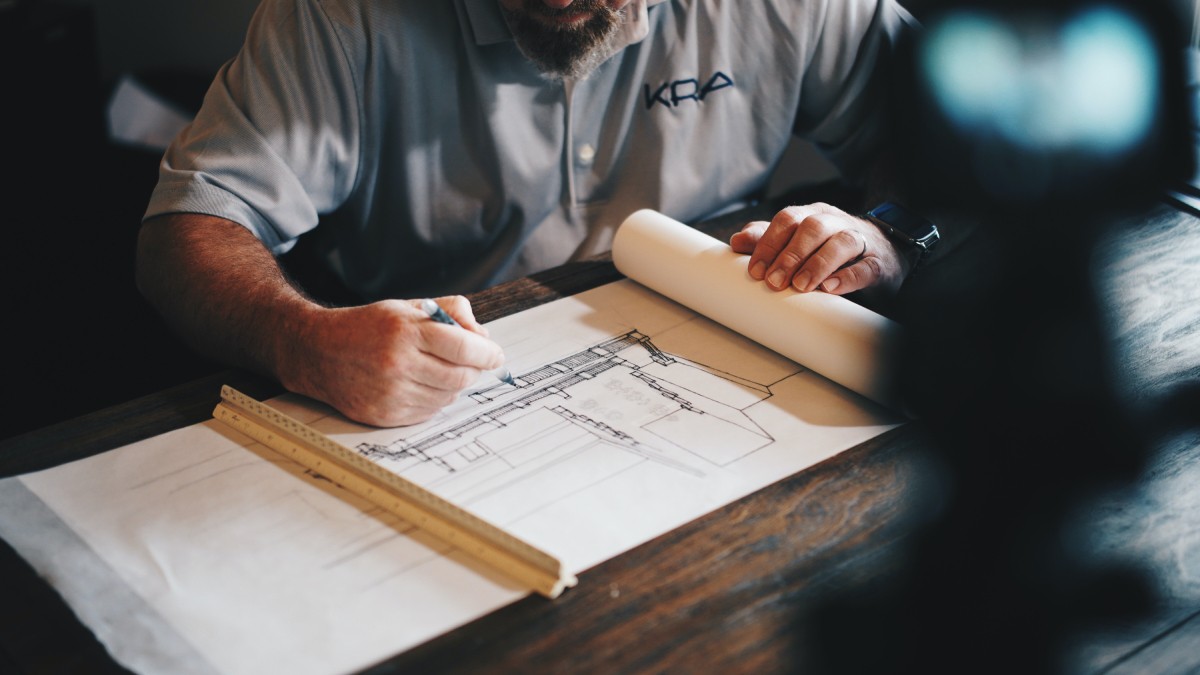
How exactly does a zoning analysis get done? The process involves an architect or project manager exploring their dependencies and development rights to see if a particular project is feasible for the desired location.
Some data that is required when doing a zoning analysis includes:
- Location
- Property Survey
- Existing Restrictions
- Proposed Use
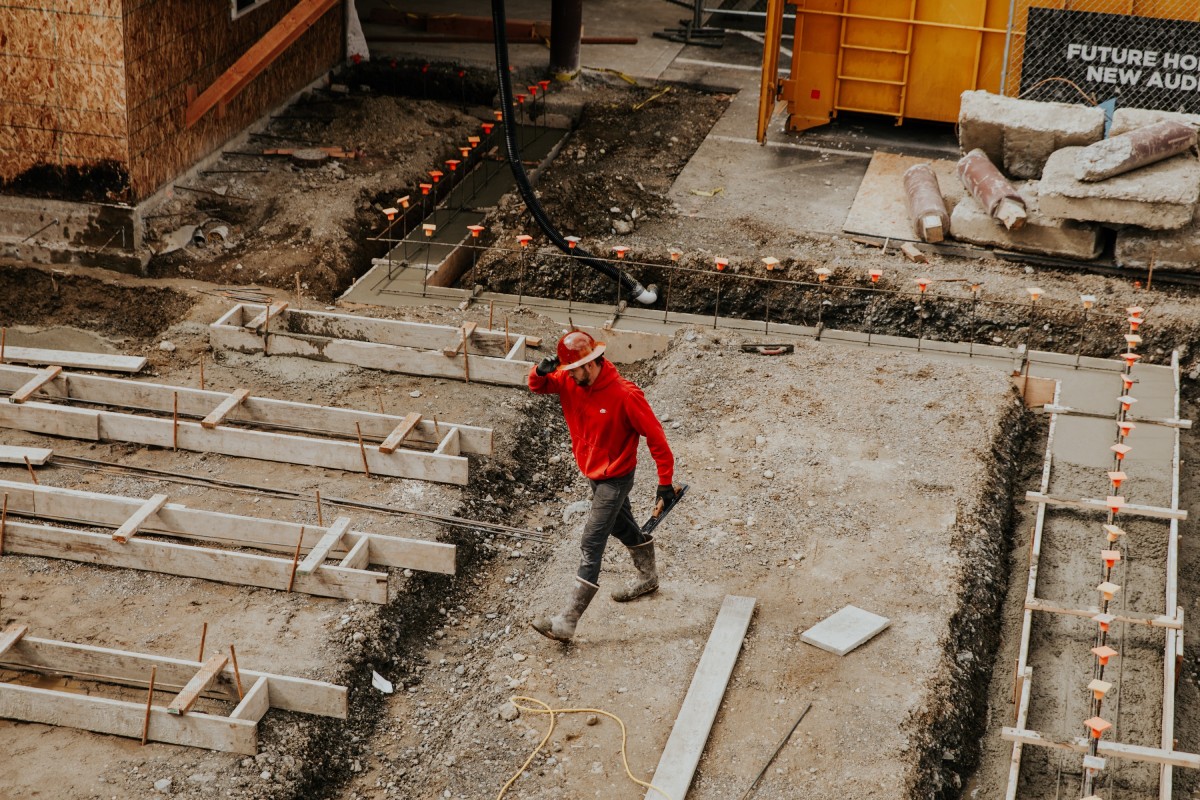
The next step is to complete a property zoning report. This report is generally composed of four parts:
- Zoning Code Analysis
- Conclusion/Interpretation
- Diagrams/Illustrations
- General Property Information
Once an architect has completed a zoning analysis and a property zoning report, design and planning can commence.

How Does Zoning Influence Architecture?
Thanks to all of the nuances and regulations involved with zoning, the influence of zoning in architecture is extremely prevalent. If zoning weren’t to exist, an architect could essentially design any building in any location, allowing for endless possibilities in residential, commercial, and industrial settings.
It could negatively impact the environment, even though that kind of freedom sounds great in theory.
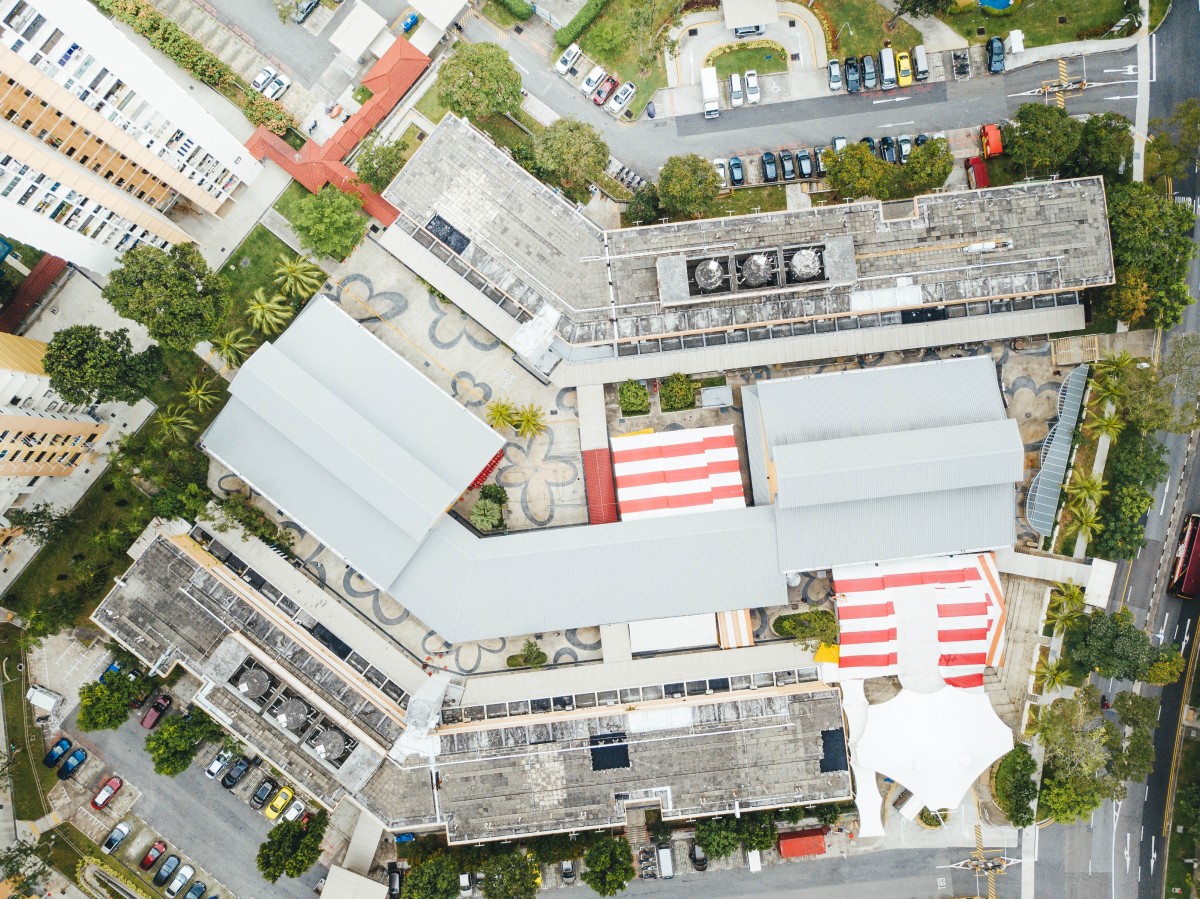
Zoning has its place though; without it, we’d likely notice some negative impacts. There would no doubt be disputes over land use, which in turn could lead to unrest amongst communities. Imagine an oil refinery being built next to your neighborhood.
Zoning in architecture creates accountability among building firms, businesses and within communities. View a gallery of homes and businesses that follow the rules of zoning in architecture, helping their clients marry their vision with functionality.

Overlays and Design Restrictions
There are many different restrictions that can dictate how land and property owners develop land. Buildings in historic districts or areas, properties with wetlands or endangered species can have overlays or design restrictions that impact development.
For example, an overlay can tell you which windows and doors you can have on your property. Some zoning laws may say that steel windows are required, while others may say they are not allowed.
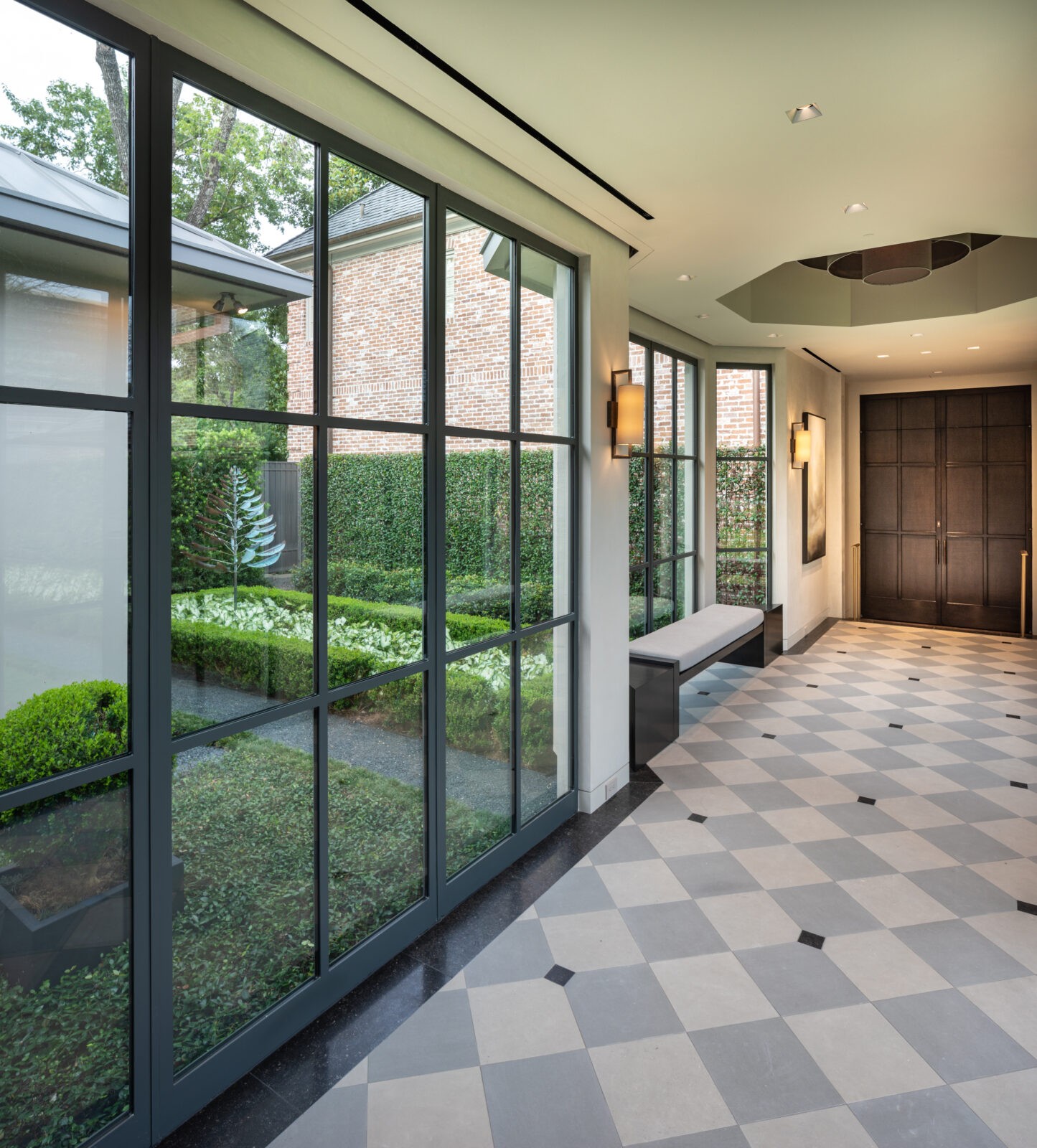
Zoning in architecture impacts design, placement and functionality in many different ways. Getting a zoning analysis complete prior to buying a property is probably one of the best investments you can make. It will help you get a better understanding of what you can and cannot do. That way, when push comes to shove, you’re experiencing the positive impacts of zoning in architecture and not the negative ones.
With so many development projects taking place at any given time within a city’s boundaries, architects are always working around zoning ordinances or assisting businesses with zoning analysis and zoning reports.
Leave a Reply