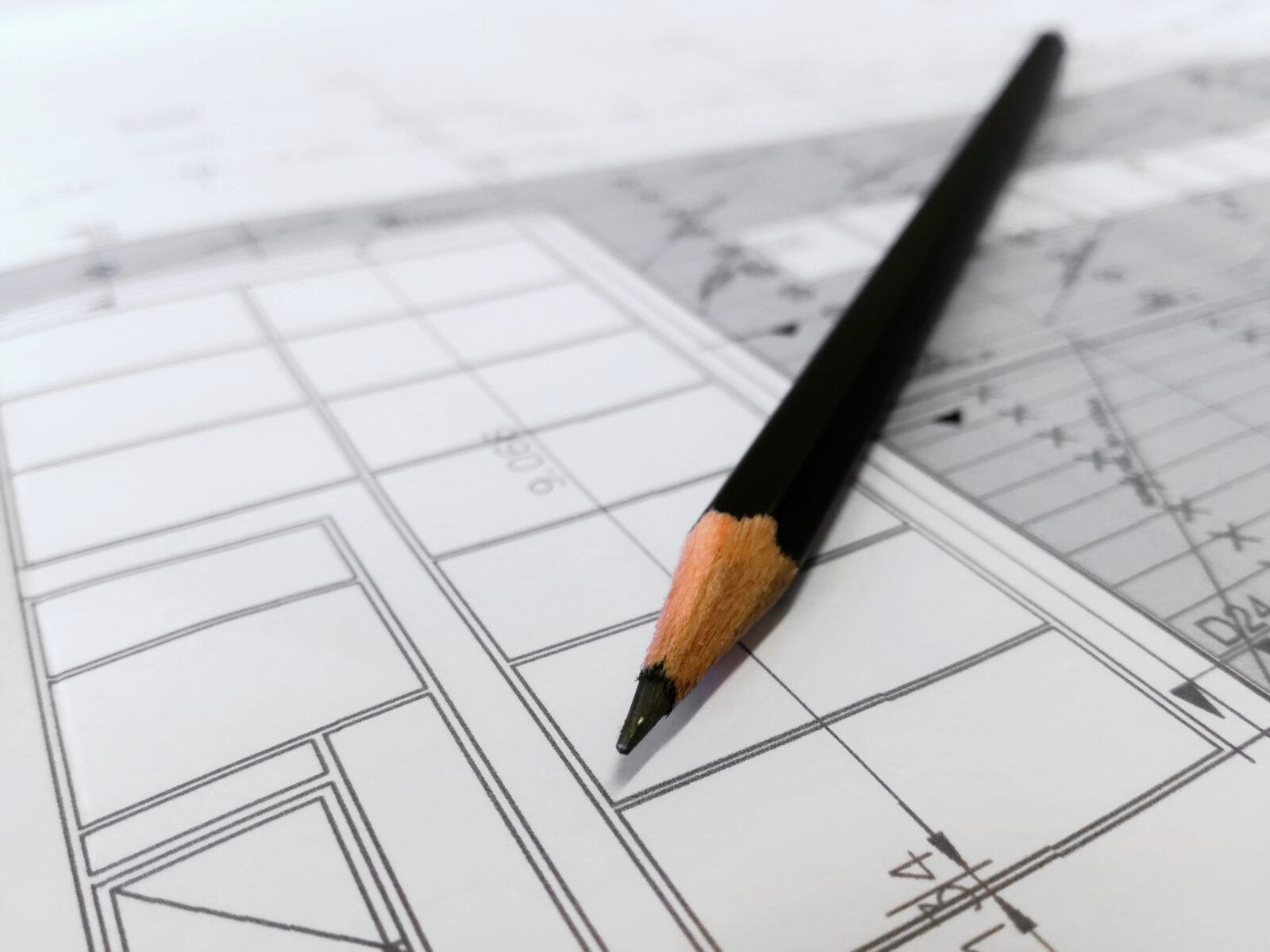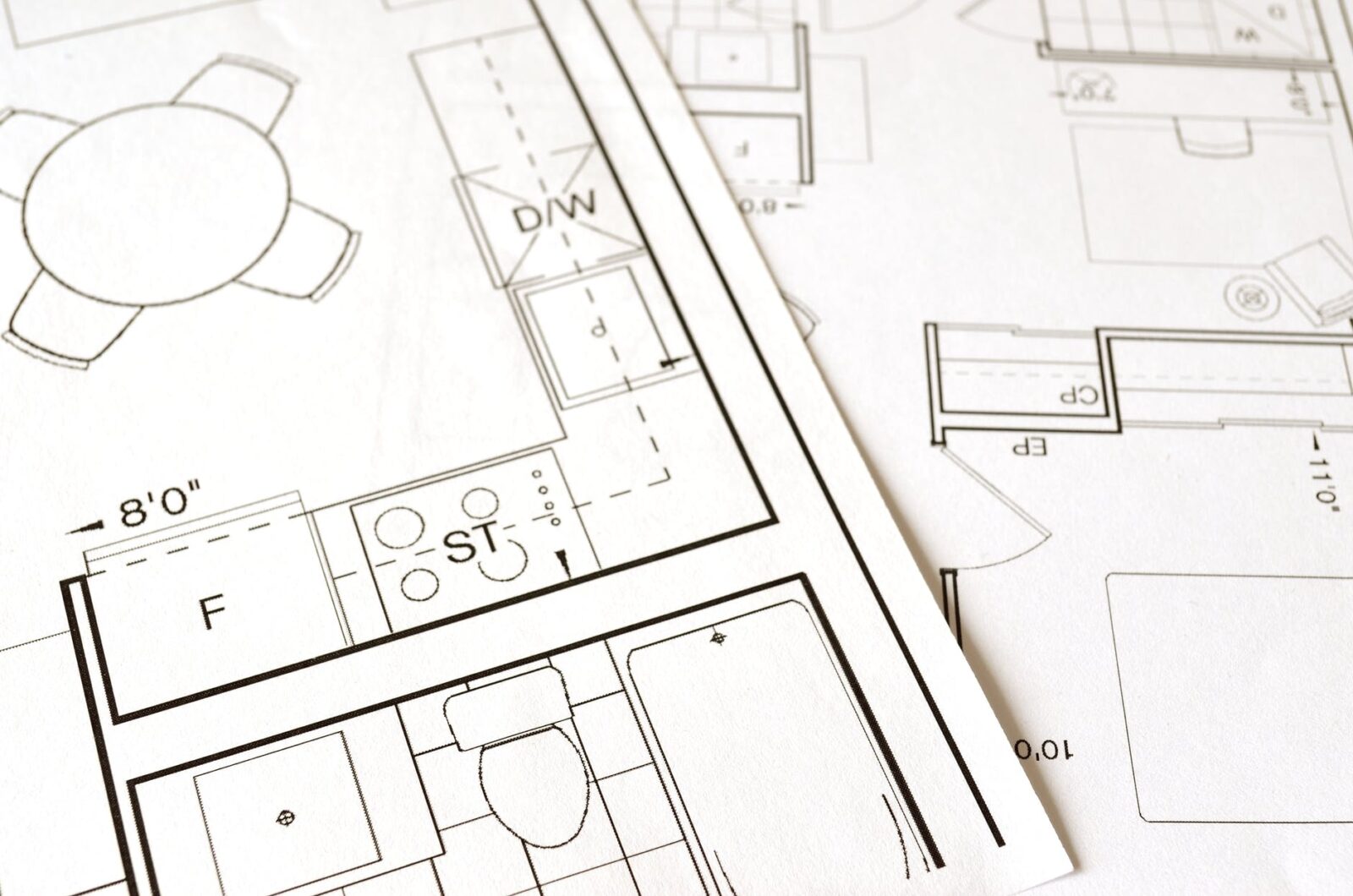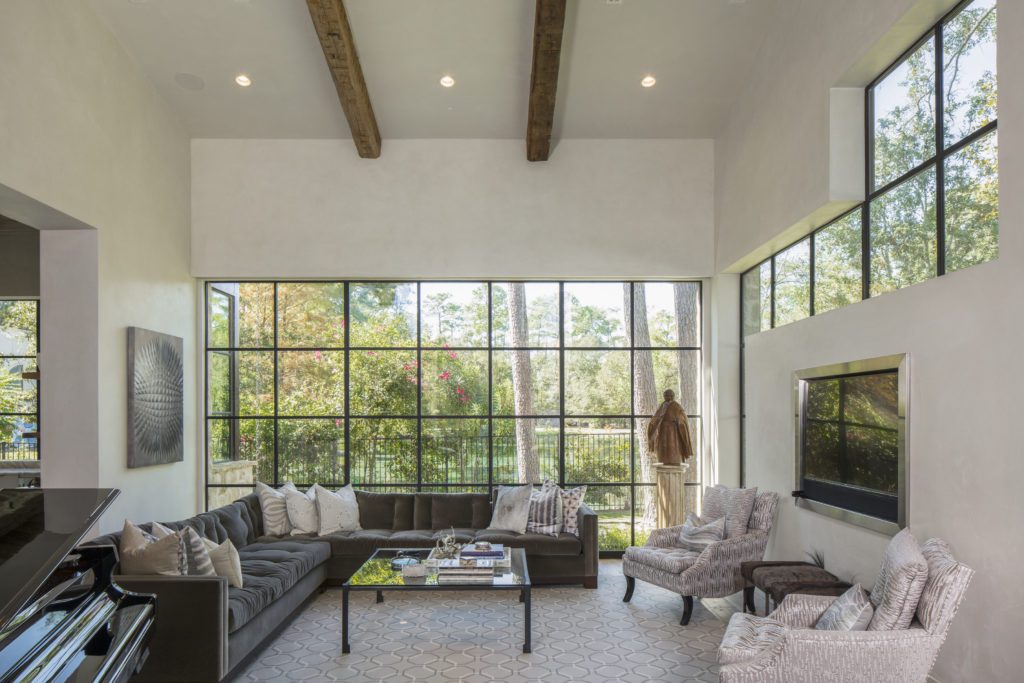
How Can You Get Your Home’s Architectural Plans?
When you purchase a house, the process does not usually include a copy of the printed blueprints being handed over to the new owner. But when you’re committing to a new renovation project, having your home’s architectural plans to work off of becomes extremely important. Without these, it can be difficult to even know how to get started. If you do try to make changes to the house, like adding steel windows or upgrading the front door to a fresher and more contemporary style, without obtaining the architectural plans needed, you may find that these improvements turn out to be much more costly.
If you want to avoid errors in construction and ensure that the renovation project turns out perfect, you’ll want to make sure to get your hands on your home’s floor plans. Luckily, there are many effective ways to obtain the architectural plans. It just may take a little time and effort.

Talk to the Contractor
Chances are, the contractor that originally built your home may still have access to its architectural plans. If you can find out who the contractor that worked on your house was and get ahold of them, you may be able to get the answers you need. Residential contractors often hold onto floor plans for at least a few years after the construction, so if your house isn’t too old, the contractor may still have it.
Talking to the contractor is a great option for getting the blueprints, but it might not be so easy if you don’t know who they are. To find out your contractor’s information, you might head to the county clerk.

Go to the County Clerk
In addition to getting you in contact with the home’s contractor, a county clerk might also have access to the blueprints themselves. County clerk offices often have an archive, which may include information about the original deed, owner, building permits and possibly even a set of blueprints. If they do have the architectural plans, getting them from the county clerk will probably cost you a fee for the administrative costs.
However, there’s no guarantee that the county clerk will have the plans at all. If nothing else though, the information they do have should be able to get you into contact with someone, like the original owner, who might know a little more, enough at least to actually set you up with the blueprints.

Check with the Original Owners
If the deed of your house has been transferred quite a few times, it is possible that some things have gotten lost in the process. Your home’s architectural plans may be one of these things that have fallen through the cracks, but going back to the beginning may be your chance to find it. If a house’s original owners commissioned it themselves, they would have owned the blueprints. There’s just a chance that they’ll still have the plans on hand, but, if not, an original owner is still more likely to have additional information that could help in your search for architectural plans.
Ask your Neighbors

Looking around your neighborhood, you may notice that your neighbors’ homes seem to have been built with exactly the same floor plan guidelines. This would be because they very likely were. A building company will often make the houses in a neighborhood with the exact same plans and only a few minor unique aspects, like the placement of windows. If this seems to be the case around where you live, those that live around you might know something about the shared floor plan that you don’t. Consider asking your neighbors if they have a copy of the blueprints or if they have any information on how to get it, from the developer, for example.

Get them from the Developer
Look-alike houses in a subdivision are built based on one master blueprint held by the developer. If your house isn’t too unique, these plans that the developer is sure to hold onto may be your ticket to understanding your home well enough to get going on a renovation that may bring the house more in line with current architectural trends.
You might ask the previous owners or the real estate agent if you’re not sure who the developer was. Once you’re in contact with the home’s developer, you should have no trouble getting those architectural plans.

Turn to As Built Plans
If nothing else helps and you just can’t get your hands on the original architectural plans, another option is As Built plans. These are blueprints newly drawn up by an expert in the field that show the exact specifications of how your home looks now. Even if you can find the original plans, it may simply be better to commission As Built plans because these include any renovations that have already been made since initial construction, while the original blueprints may be outdated.
The only downside is that you will have to pay for it. From an experienced architect, the price will be higher, but quality is more guaranteed. Contractors can also create a floor plan for you and at a lower price. Using a contractor to get these plans will also allow you to quickly follow up with them for a quote on the project you’re planning that the blueprints are required for.
Changing Things Up with Help from your Home’s Architectural Plans

The architectural plans are needed before any kind of architectural work can begin on a home. Whether you get these through digging into archives, striking up a conversation with someone you think might know more, or having new plans made, they will open up new doors for your home’s architecture. Use the blueprints to begin renovations that follow interesting new design trends, to adapt your home to be more sustainable, or upgrade to more contemporary steel doors.
Make Portella a part of your next renovation or new architectural design. We provide high-quality steel doors, steel windows, and so much more. Find out more about us or get in touch today to see how our products can make a big difference in the look of a building’s architecture.
Leave a Reply